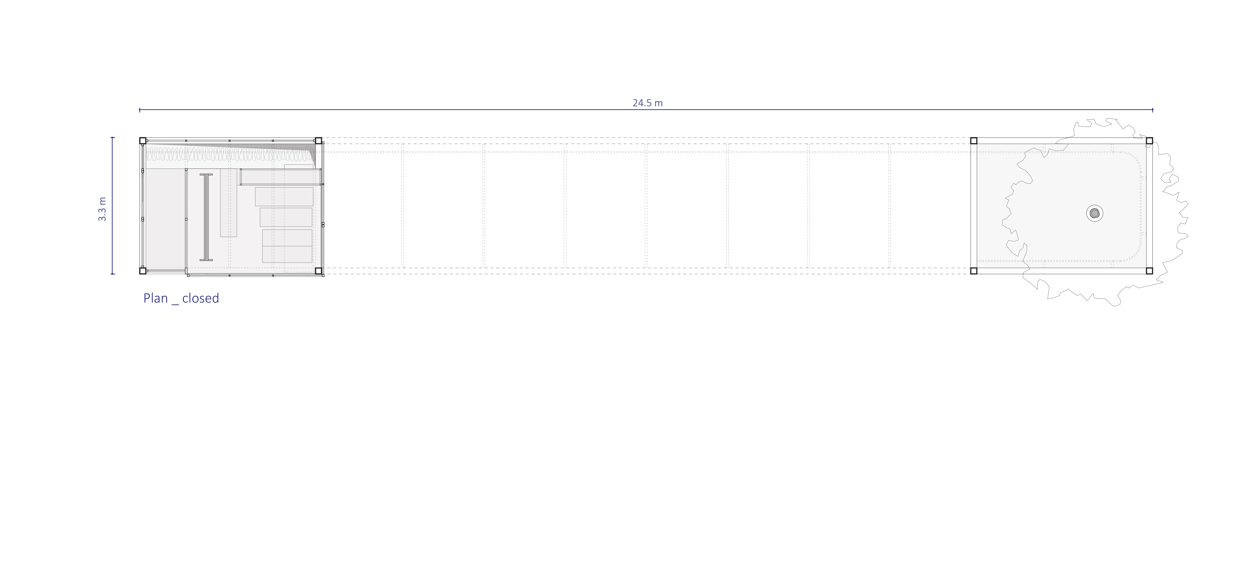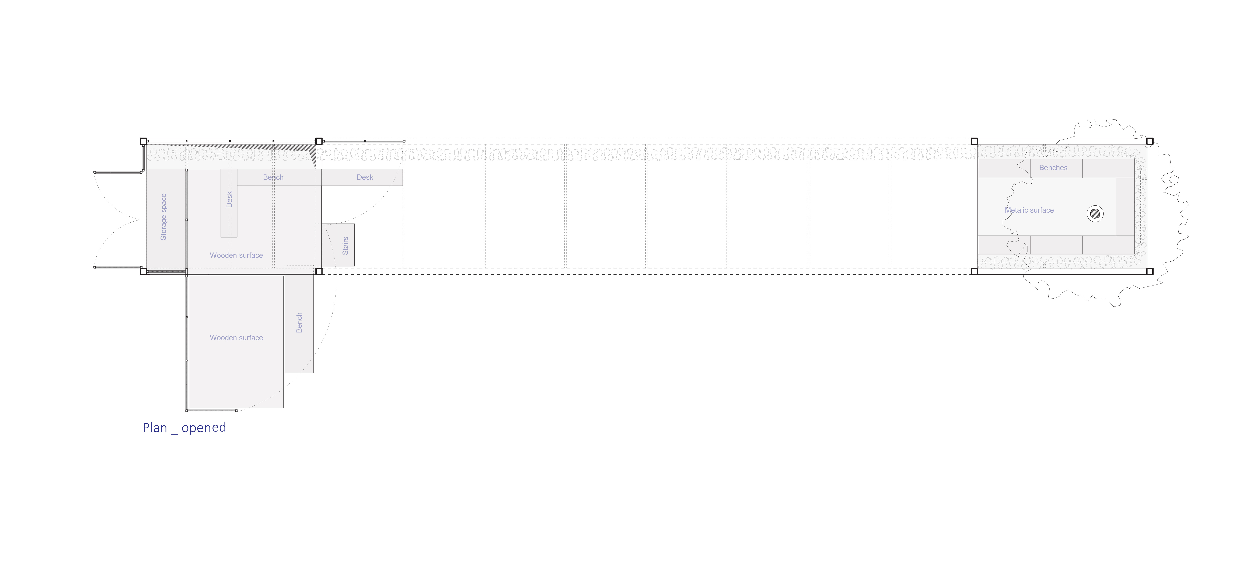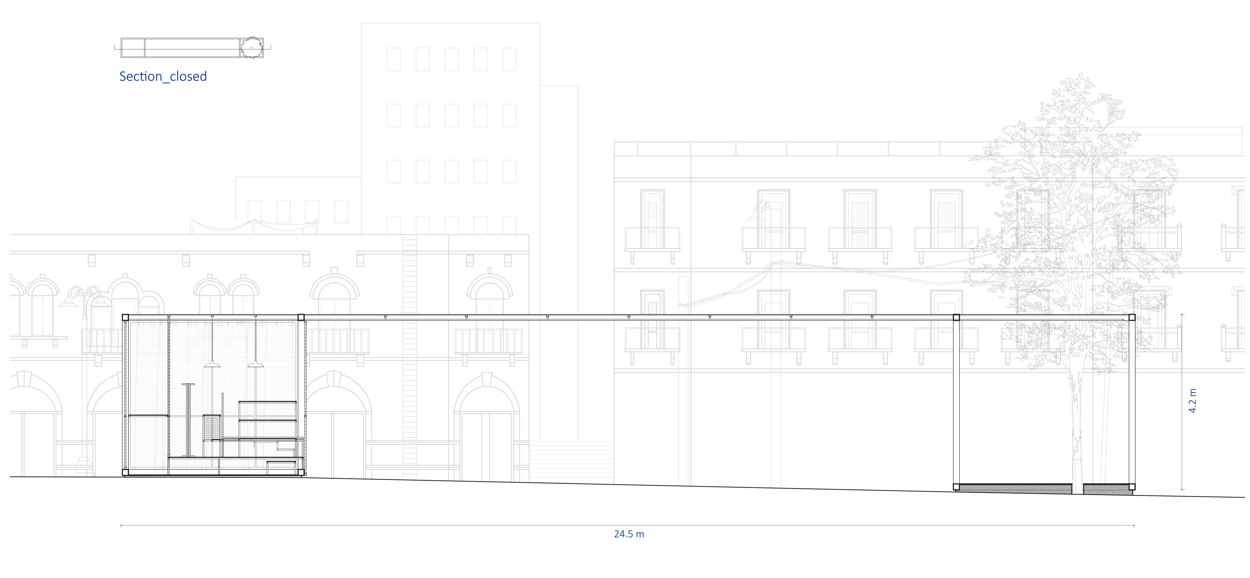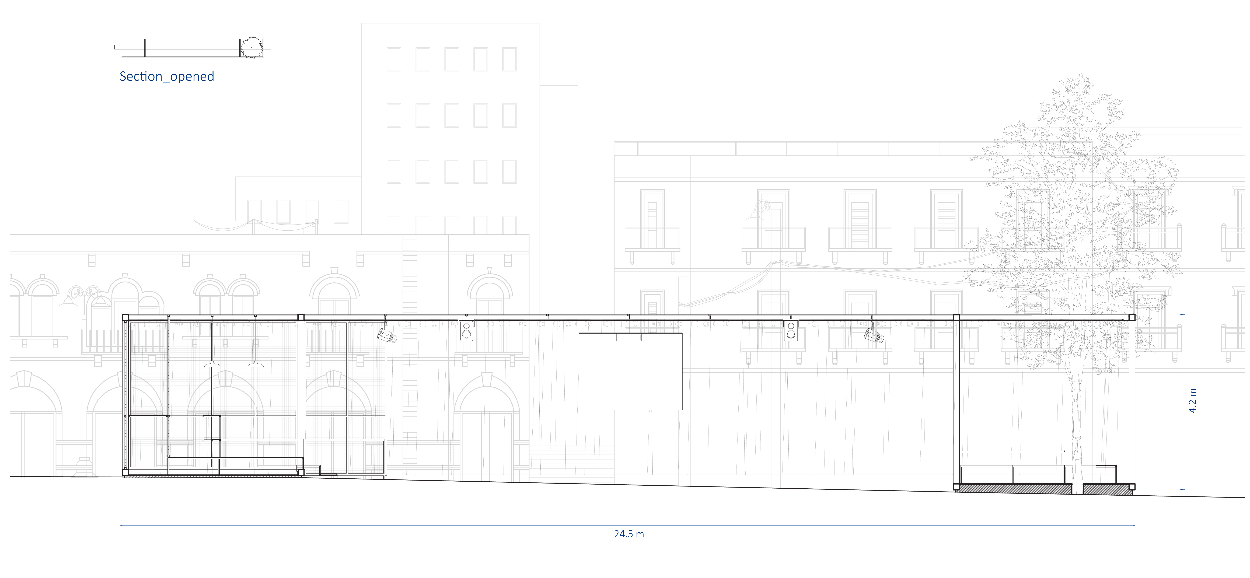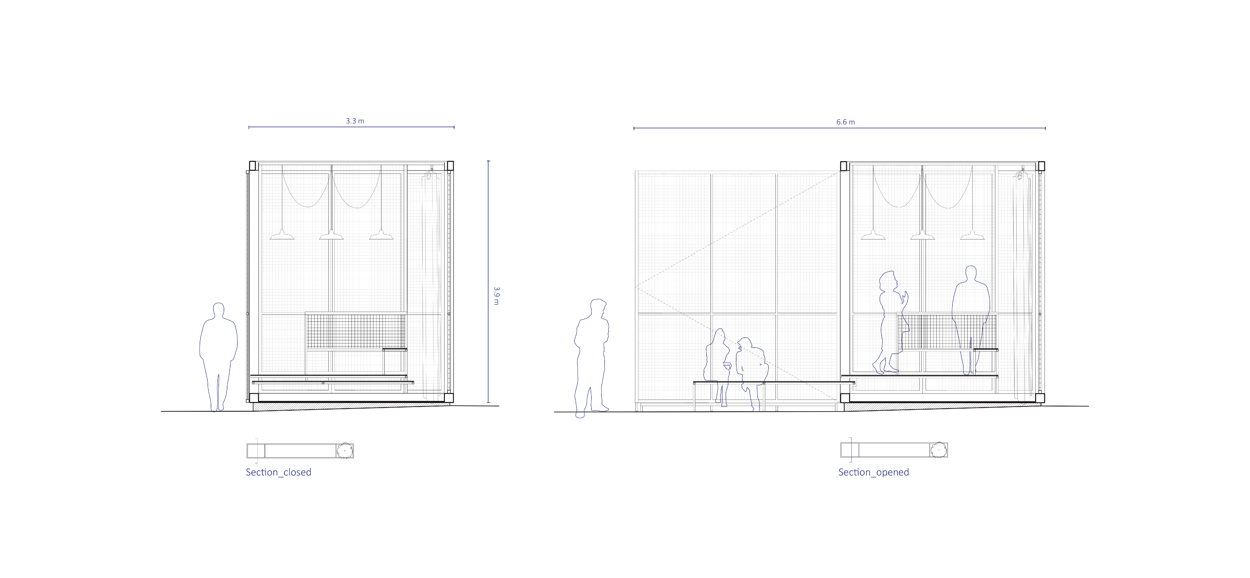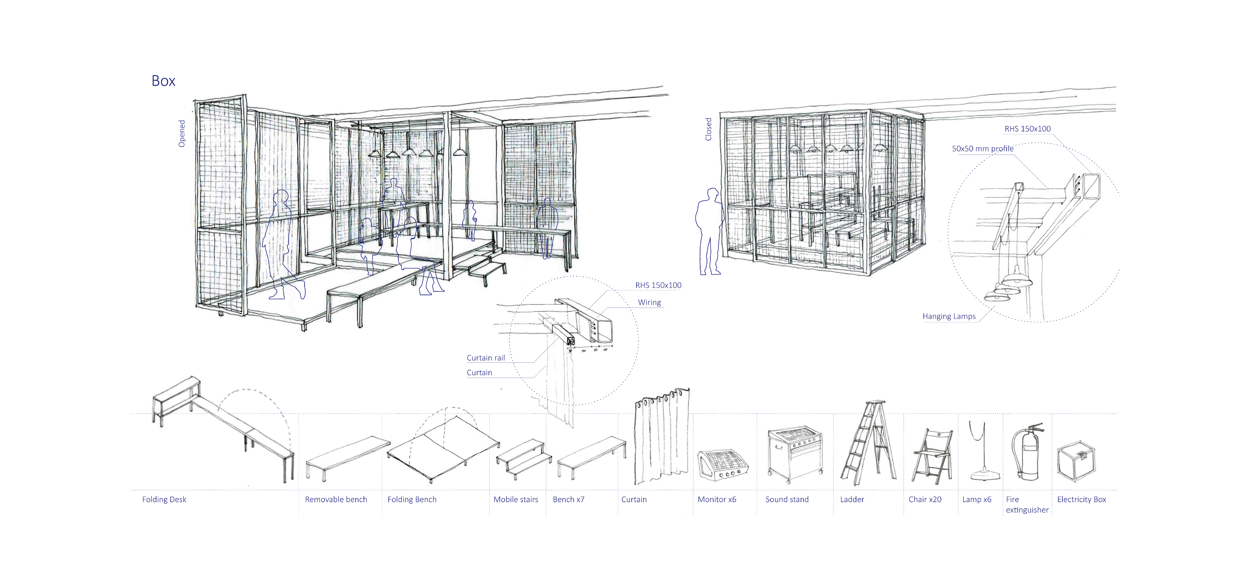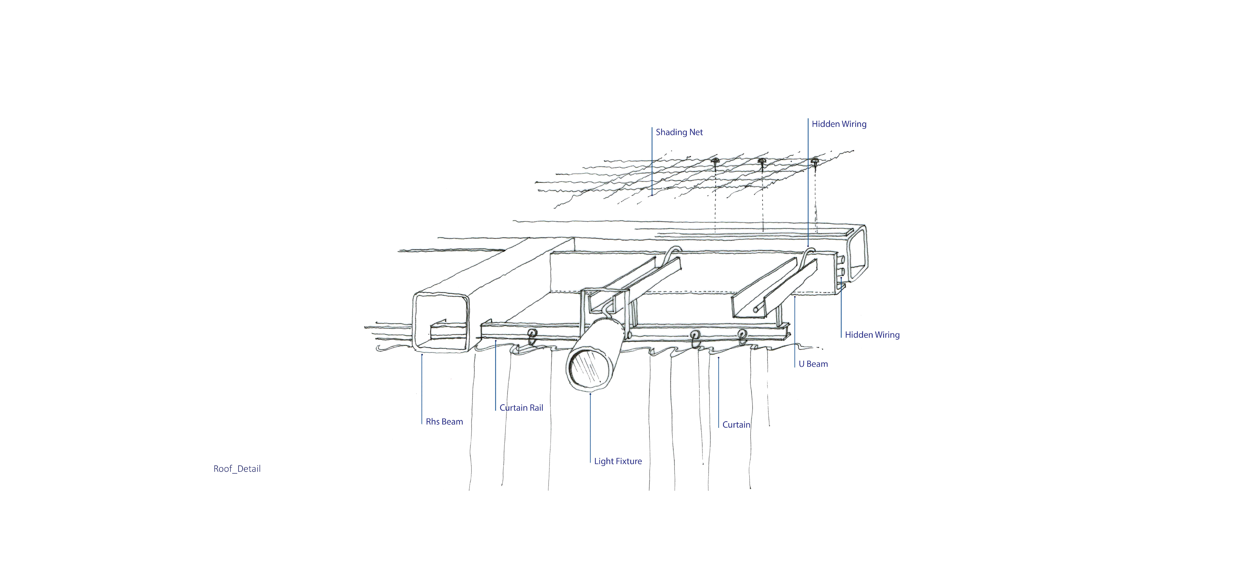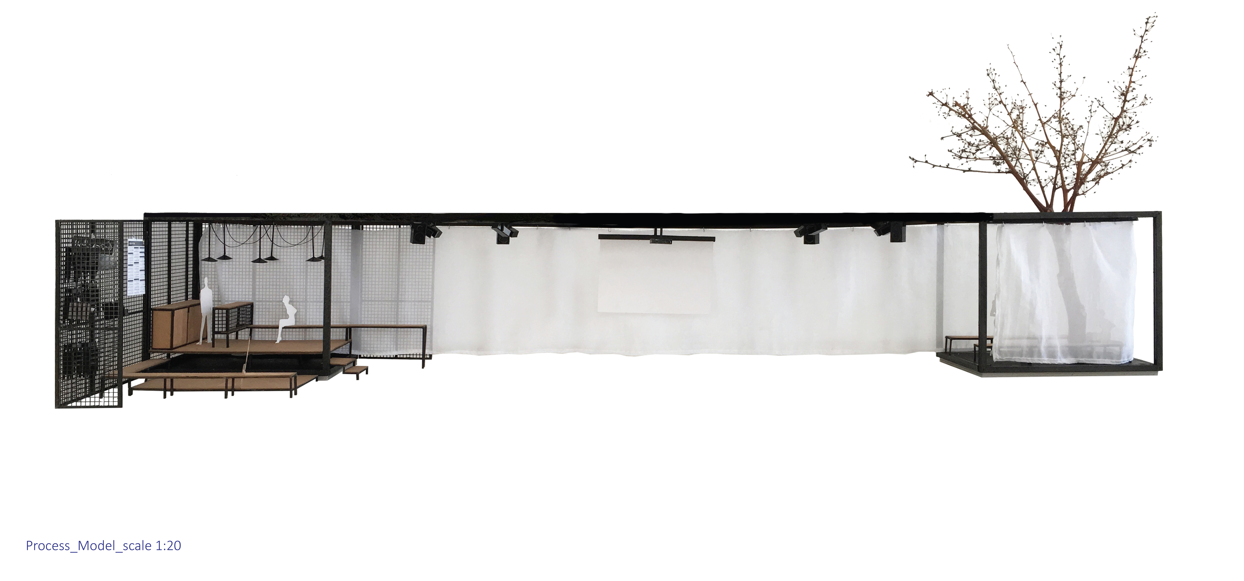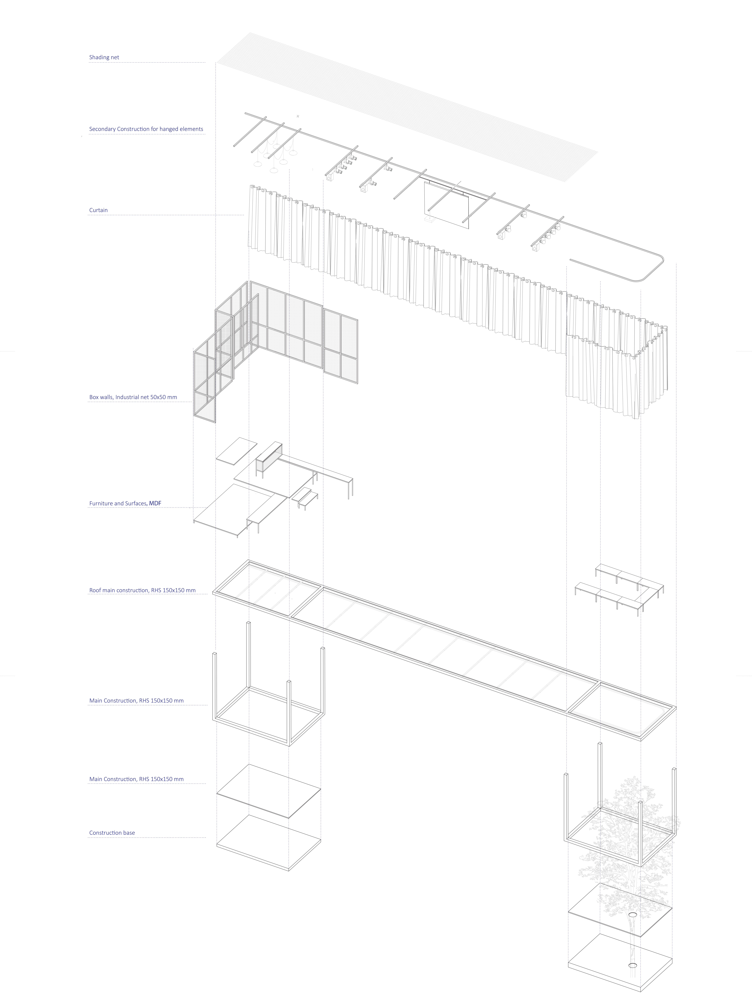


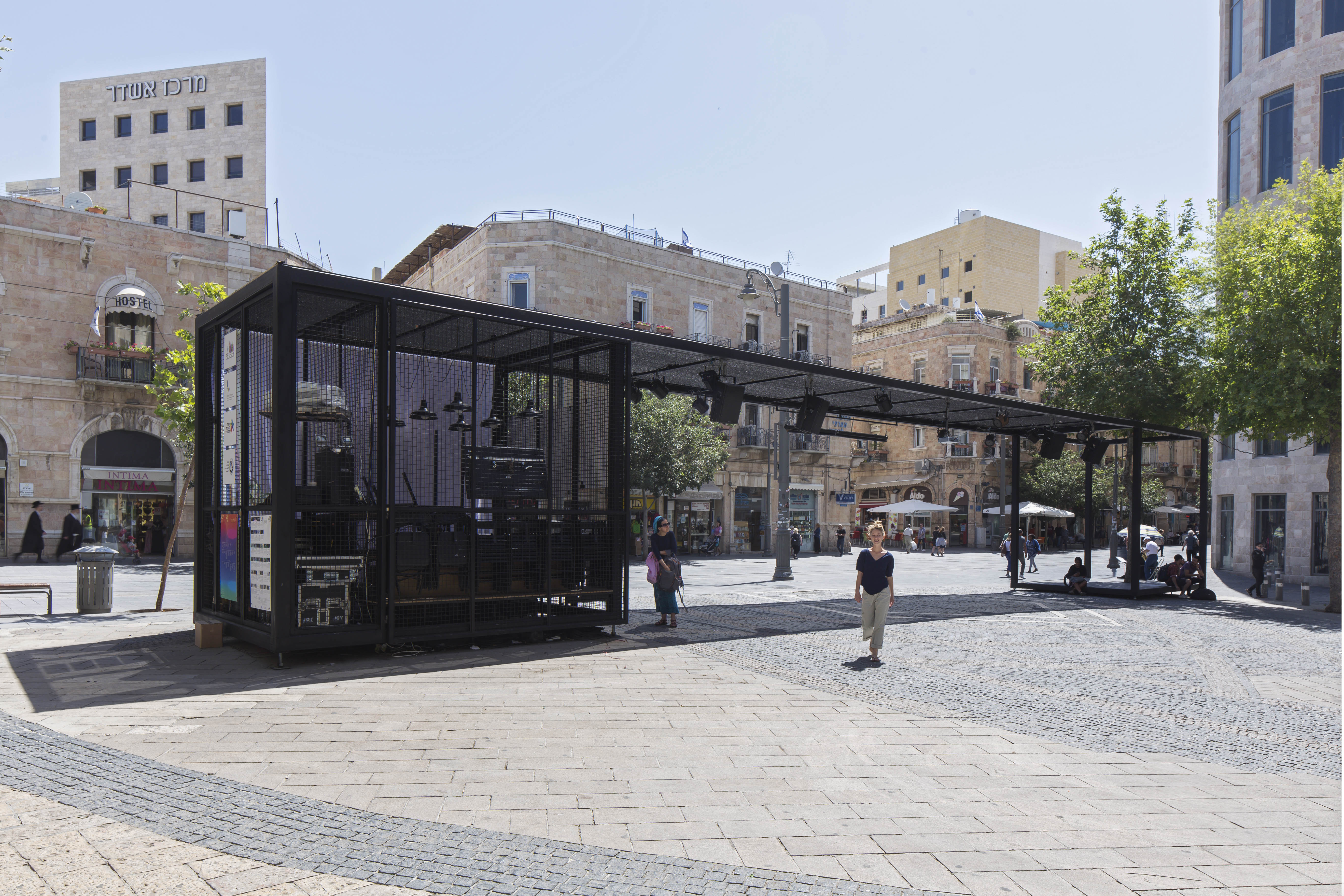






Israel Festival Pavilion
2017
A temporary structure for the Israel Festival
developed in collaboration with the Architecture
Department at the Bezalel Academy of Art and Design
and the Jerusalem development authority.
Photos: Yifat Zailer, Elad Sarig, Moti Bachar
Together with Stav Dror, Moti Bachar, Deborah Pinto Fdeda, Ifat Finkelman
Situated in Downtown Jerusalem’s Zion square and parallel to the Tramway line, the
pavilion created a place to host a rich artist program including lectures by
leading scholars, concerts, dance performances, video screening and theater
shows.
while enabling an encounter
between the Israel Festival as a well-known established institute, and the
city.
The structure, 24
meters long, 3 meters wide and 4 meters high, tracked and framed the scheduled
and dynamic train’s appearance. It spanned between 2 boxes: the ‘toolshed’ of
the project which encapsulated all of the festivals needs for the various
events. At night, it is closed and packed while during the day it opens and expands, creating a place for a possible meeting and information
point. On the opposite side,
around an existing tree, is an empty box:
‘the garden’.
Filled with benches and closed by a curtain, it functioned as an
intimate shaded space in the bustling square.
The structure, on
its different settings, served as a platform for various events, times and
situations in its surrounding thus making it a “performance” on its own-
mobilizing objects, deploying surfaces, and varying according to the different festival needs.
At selected moments
and events- a white curtain was drawn over the entire span of the project,
connecting its two ends and creating a different urban dimension – a large
event in the city square.
